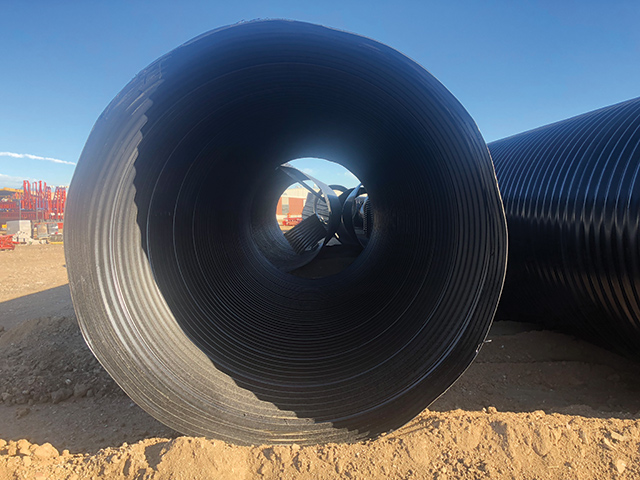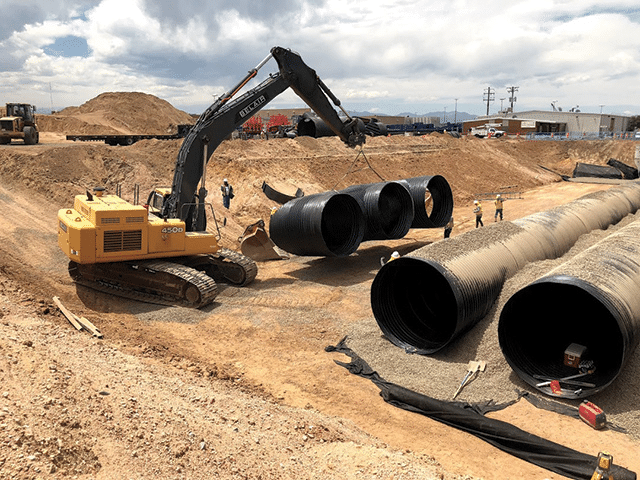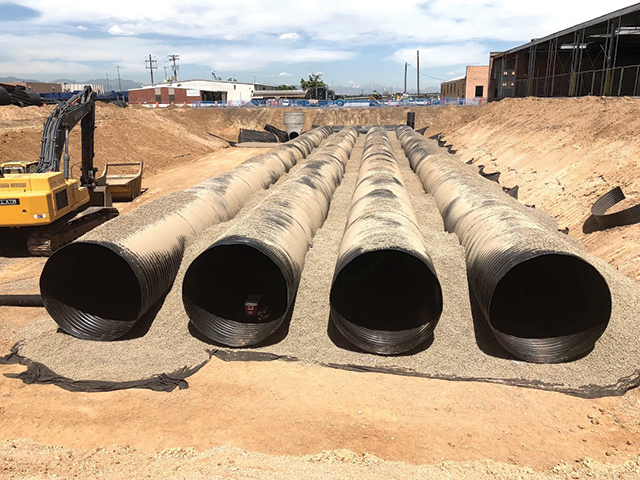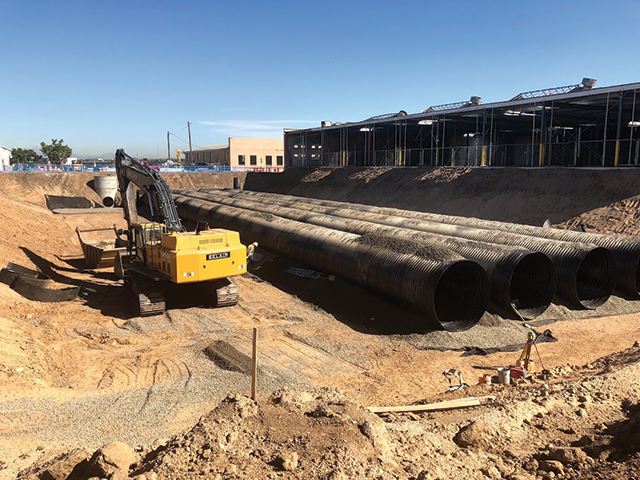Got runoff?
Stormwater has to go somewhere and often the best place is not the storm sewer. During high flow rain events, storm sewers can be overwhelmed and so flooding occurs. Detention systems are made to prevent that flooding.
In many locations, detention ponds are built above ground. They are used as water features in neighborhoods and office parks. However, in most places land is scarce and so detention systems head underground to save room for development above. The initial expense for these underground systems is higher, due to excavation costs, but the payoff comes in the availability of the land for parking garages, athletic fields, roads, homes, and office buildings. The systems available now have the strength and flexibility to work on all kinds of sites.
Most of the time, the system is designed to store runoff for a short time and then let it slowly infiltrate into the ground. Another possibility is to store it and then let the stormwater flow into the storm sewer when the rain has decreased.
Sometimes the goal is not just detaining the stormwater, but treating it. Most of the detention system manufacturers have treatment products that work with either vault or pipe systems.
There is such a variety available that a perfect option can be found for any project. A big factor in choosing a system can be complying with the retention requirement of the area. Some municipalities require the retention of a percentage of runoff, no matter how heavy. Others base the requirements on 10- or 50-year storm events.
Below is a project that Belair was involved with in Denver, CO.
Denver Redevelopment
A section of downtown Denver, near the intersection of I-25 and I-70, is being redeveloped. The site previously had brick and concrete warehouses. The entire area was impervious before the new construction. The project will be constructed over the next few years. The general contractor is M.A. Mortenson Company and the contractor carrying out the site work is Belair Sitework Services.
Two of the buildings are under construction now. An entertainment venue (amphitheater) and a retail/office building are connected by an underground parking garage. Some private roads interior to the site are being built and new utilities—including gas, electric, water, and storm and sanitary sewer—are being constructed. The site is about 14 acres. Future development will include a hotel, more retail and office space, and some residential elements.
S. A. Miro is a Denver-based structural and civil engineering firm. They were chosen for engineering design for this project. Taylor R. Rohde, PE, senior project engineer for S. A. Miro, says that there are several challenges with this project, including the following:
Maximizing developable space
Accommodating other utilities that needed to be installed in the same area as the detention systems
Designing the detention system (and outfall) when other utilities and site design features were in flux
Major road reconstruction of Brighton Boulevard next to the site
Tying into a box culvert under Brighton Boulevard while ensuring no backflow into the detention system
Installing the detention system without disturbing existing building foundation structures for some buildings that are staying in place
The detention system had to handle runoff from the entire campus. The system was placed under 41st Street to maximize building space for the rest of the site. Other utilities were also installed under this street. Currently, the street is asphalt, but in the future, that will be replaced with a woonerf design with decorative concrete.
The minimum required detention volume is specified by the Storm Drainage Design and Technical Criteria Manual from the City and County of Denver. To provide flexibility with the rest of the site design in flux, the allowable footprint and capacity for the detention system were maximized. The detention requirement was for an initial storm based on the five-year storm frequency and the major storm based on the 100-year storm frequency. The usual practice is to meet a 100-year storm detention capability. However, S. A. Miro engineers were able to show that the site’s storm system could convey the 100-year event. So they were required to only detain the amount for a 10-year storm.
The system chosen for the site was manufactured by Contech Engineered Solutions, headquartered in West Chester, OH. The company makes a variety of products for stormwater management.
Rohde said that the size of the detention system is 82,310 cubic feet and it is sized to handle runoff from the entire campus once it is developed. The minimum regulation amount was 61,245 cubic feet. The water is slowly released into the storm sewer which runs under Brighton Boulevard.
A water quality requirement also played into the design. The system must be in compliance with Volume 3 of the Urban Storm drainage Criteria Manual. The site system was designed with custom at-grade sand filters (using precast vaults), Contech StormFilters (with additional upstream detention systems), tree boxes, and rain gardens. As development continues, the rain gardens may disappear as the space is built up, but for now, they help with stormwater runoff.
For this project, a detention tank was installed, consisting of seven 96-inch pipes. They are connected by 96-inch manifolds at each end. Corrugated metal pipe (CMP) has been a popular product for detention projects for years. The Contech ES systems can be sized and shaped for site needs. A variety of pipe coatings are available, including Aluminized Steel Type 2, Galvanized, CORLIX Aluminum, and Polymeric. A wide selection of sizes and gages can be bought, with diameters from 12 to 144 inches. Perforations can be added for increased infiltration. Maintenance access is easier with custom access risers and manifolds. Outlet control devices can be added if needed.
The Denver site will be maintained by the Metro District. The maintenance will include all the water quality features as well. Manufacturer requirements and the recommendations of the Urban Drainage Manual suggest quarterly inspections with the possibility of reducing to biannual after two years.
The site has a stormwater detention system that is maximized for the designed development. The building can continue without worry about runoff.
For more examples and full article, click the button below:




